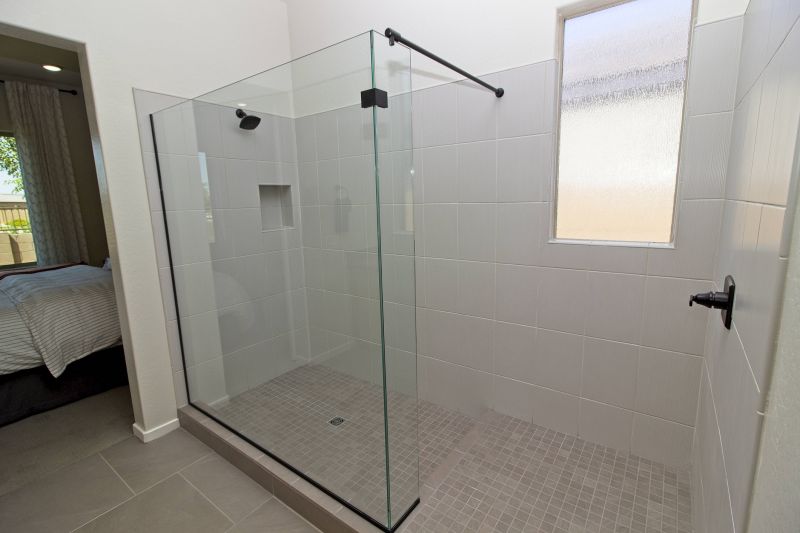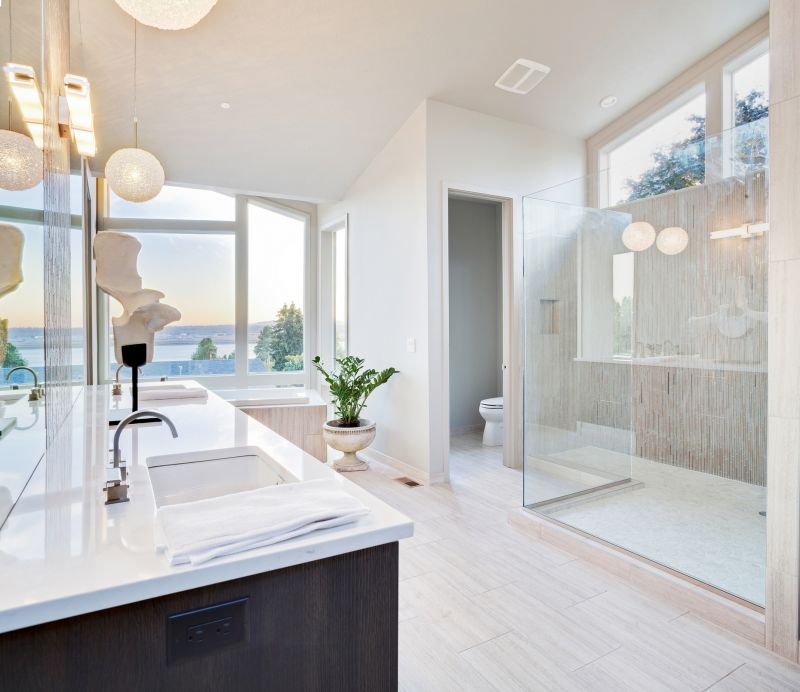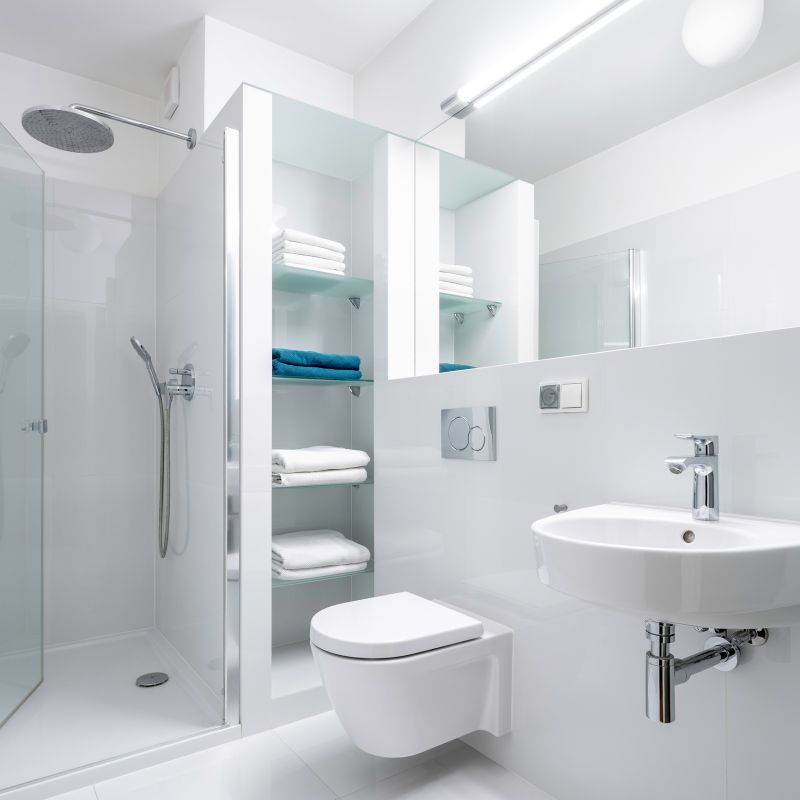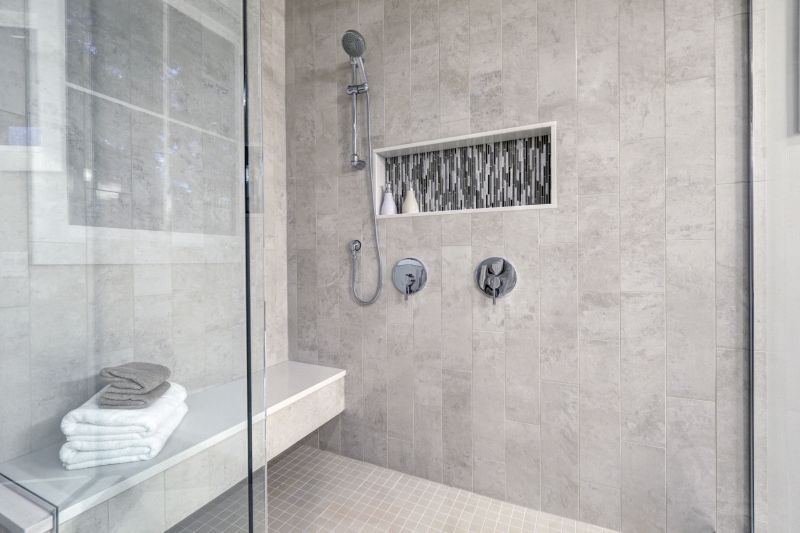Smart Layouts for Small Bathroom Showers
Designing a small bathroom shower requires careful consideration of space efficiency and aesthetic appeal. Optimal layouts can maximize usability while maintaining a clean and open feel. Various configurations, from corner showers to walk-in designs, offer practical solutions suited for limited spaces. Thoughtful planning ensures that every inch of the shower area contributes to functionality without compromising style.
Corner showers utilize often underused space, fitting snugly into a bathroom corner. They come in various shapes such as quarter-circle or neo-angle designs, making them ideal for maximizing small areas. These layouts often incorporate glass enclosures that visually open up the space and add modern appeal.
Walk-in showers are popular in small bathrooms for their open and accessible design. They typically feature a single glass panel or no door at all, creating a seamless transition from the rest of the bathroom. Incorporating built-in niches and benches can enhance functionality without cluttering the limited space.

Compact shower designs often feature sliding doors or bi-fold doors to save space while providing easy access. Clear glass panels help make the room appear larger and brighter, which is especially beneficial in confined areas.

This layout maximizes corner space, utilizing a glass enclosure to keep the area visually open. Incorporating shelving or niches within the enclosure adds storage without encroaching on the shower space.

A sleek, frameless glass design with minimal hardware creates a clean look. This layout emphasizes openness and makes the small bathroom appear larger, offering a contemporary aesthetic.

Including a built-in bench within a small shower adds comfort and functionality. The bench can be integrated into the wall and finished with matching tiles for a cohesive look.
| Layout Type | Advantages |
|---|---|
| Corner Shower | Maximizes corner space; ideal for small bathrooms; offers variety in shapes |
| Walk-In Shower | Creates an open feel; accessible design; allows customization with niches and benches |
| Sliding Door Shower | Saves space; prevents door swing issues; sleek appearance |
| Neo-Angle Shower | Fits into corner; provides more shower space; modern look |
| Shower with Bench | Adds comfort; functional; suitable for aging-in-place needs |
Innovative storage solutions are essential in small bathroom shower layouts to prevent clutter. Recessed niches, corner shelves, and mounted baskets provide convenient access to toiletries while maintaining a streamlined appearance. Selecting fixtures with integrated storage options can further optimize space, ensuring that the shower remains functional and organized. Combining these features with thoughtful layout choices results in a small bathroom that is both practical and visually appealing.
Incorporating color schemes and materials that reflect light can make small shower areas feel more spacious. Light-colored tiles, glossy finishes, and transparent glass enclosures contribute to an airy atmosphere. Additionally, contrasting accents or textured tiles can add visual interest without overwhelming the limited space. Properly balancing aesthetics and functionality is key to achieving a successful small bathroom shower layout.


